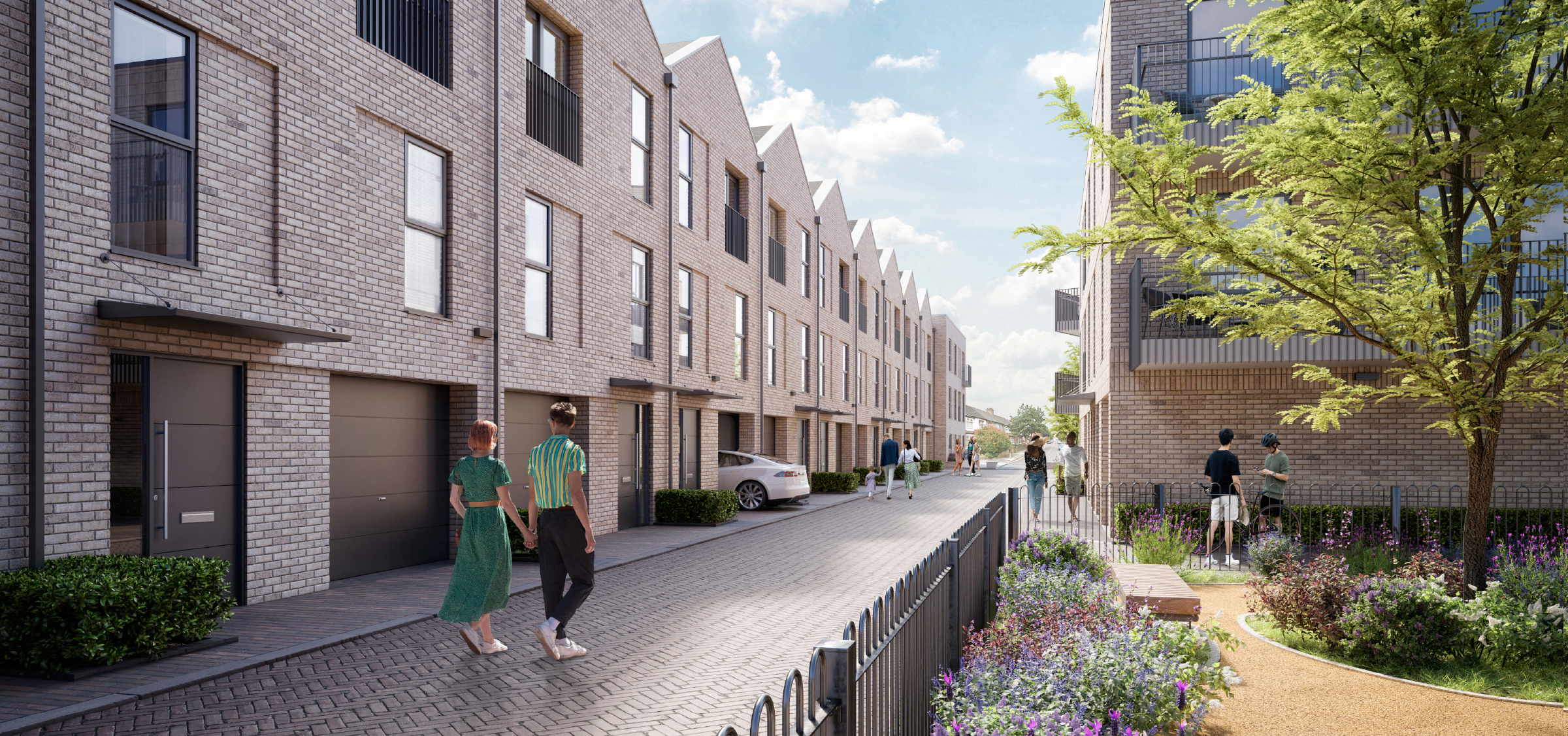
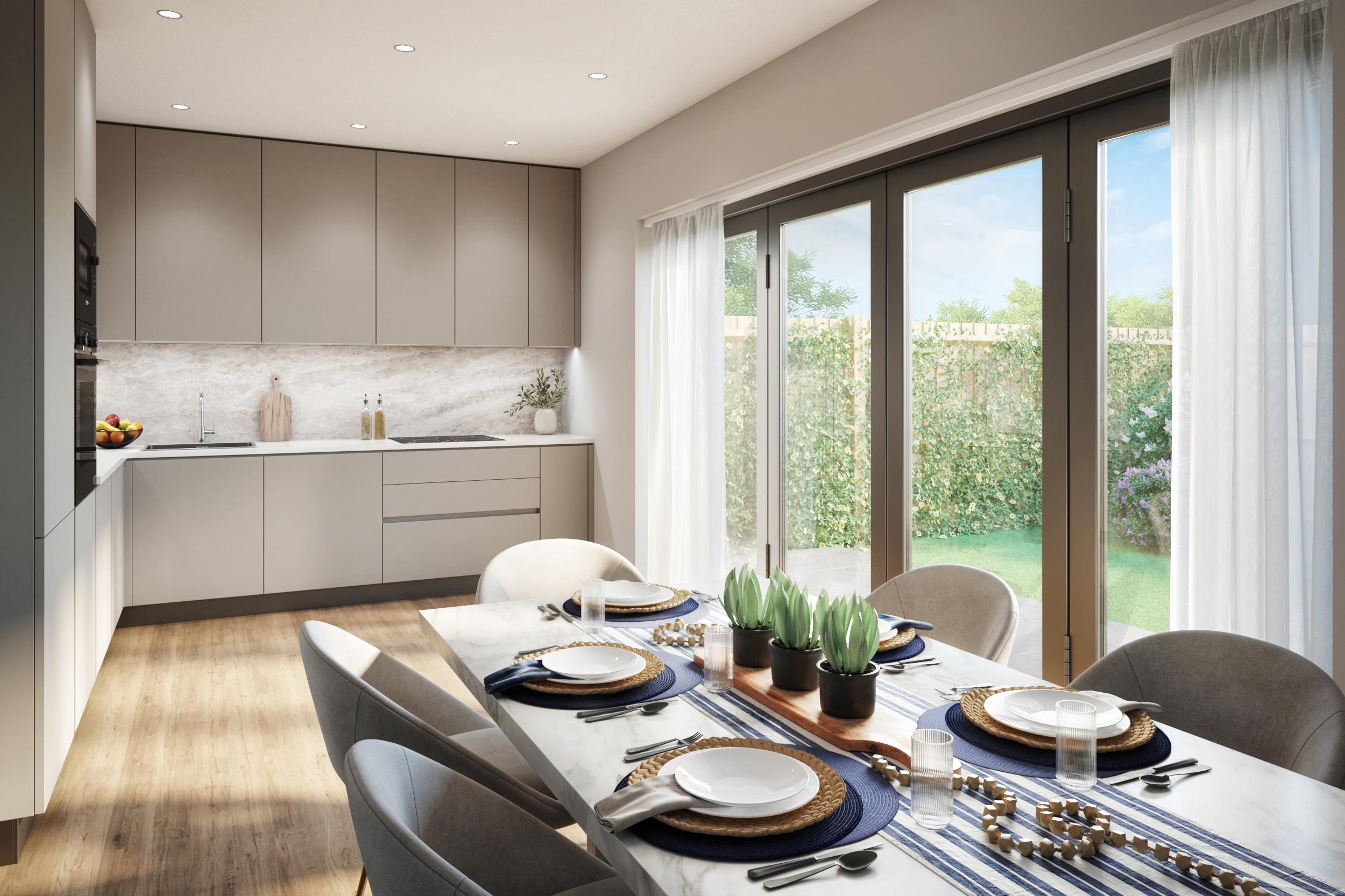
Our homes feature open-plan living areas blending comfort and style, with wood-effect porcelain flooring and a soothing neutral palette. The kitchen seamlessly connects to the dining area, equipped with sleek, energy-efficient appliances. Full-height bifold doors flood the space with natural light, linking indoor living with the tranquil outdoor garden.
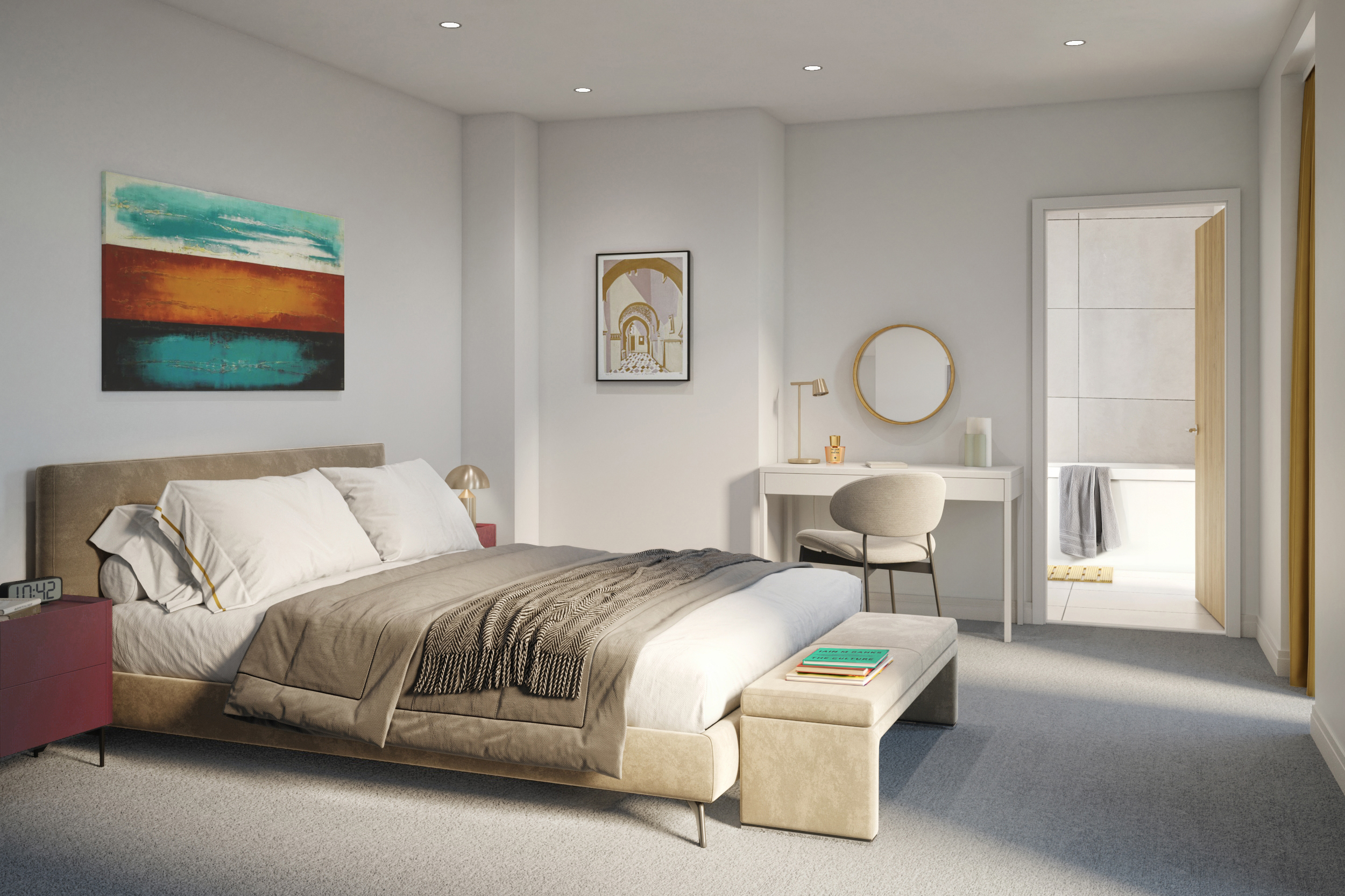
The bedrooms are places of calm and repose, perfectly proportioned with floor-to-ceiling windows which welcome in natural light throughout the day.
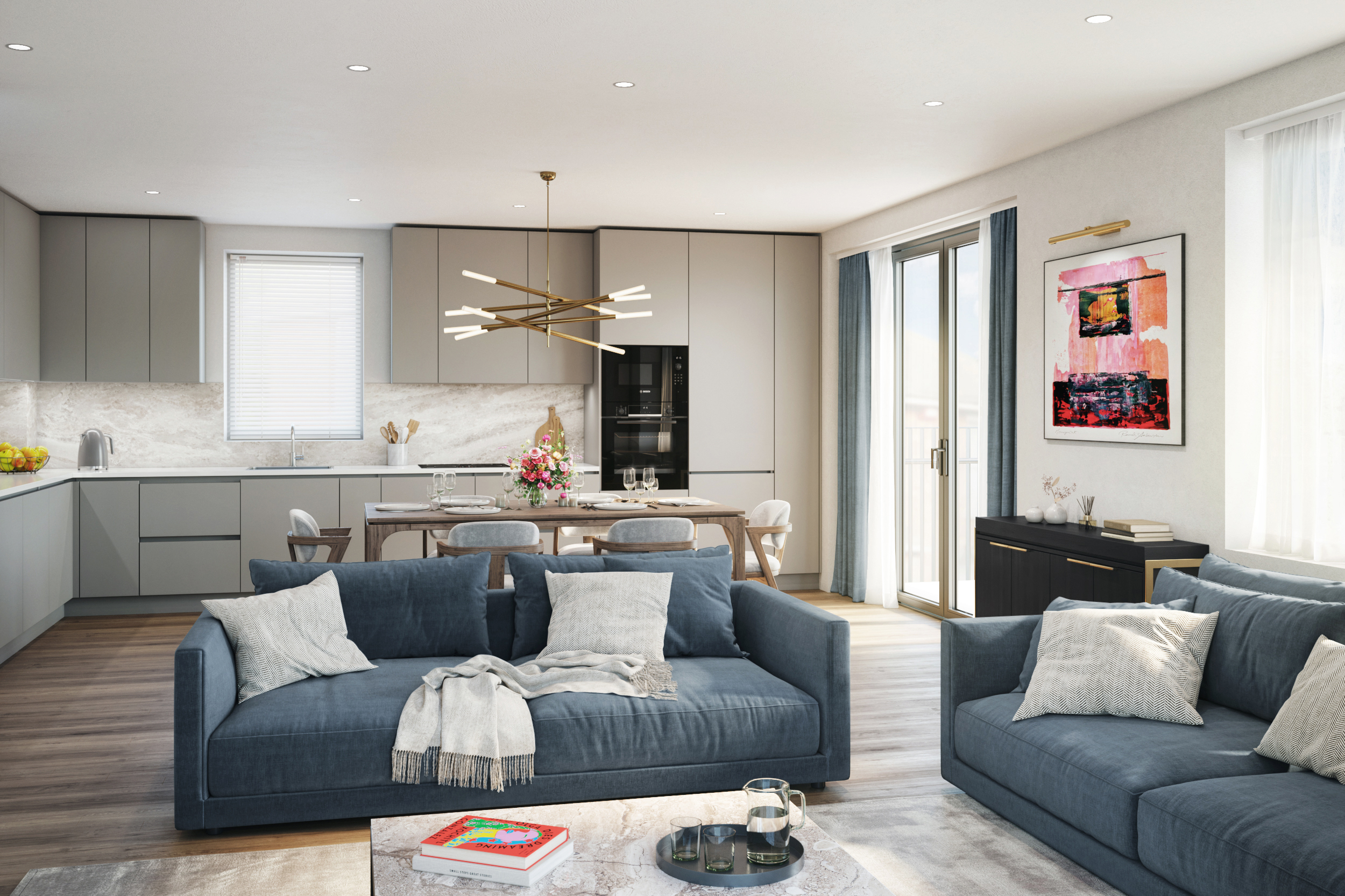
In this inviting living space, comfort and sophistication blend seamlessly with integrated kitchen, living, and dining areas. Warm hardwood flooring and a serene colour scheme create a cosy atmosphere, while the contemporary kitchen adds elegance. A wide balcony offers a peaceful retreat with views of the pretty urban landscape.
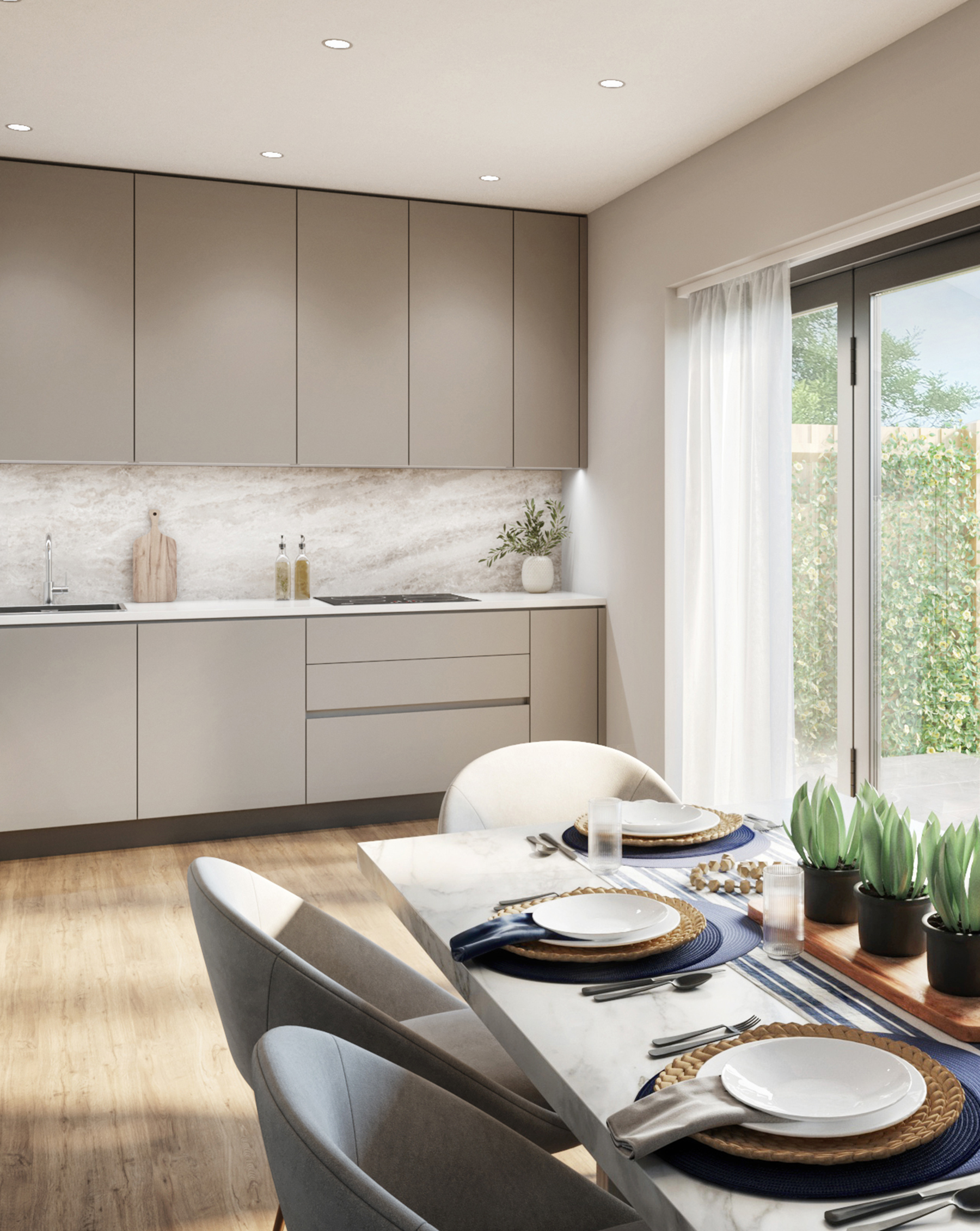
Contemporary and stylish Italian kitchen designed for each individual apartment and mews house. Energy efficient and sleek Bosch appliances have been selected to complement the look and feel.
- Bosch hob with porcelain splash back (where applicable)
- Bosch integrated single oven
- Integrated fridge/freezer
- Integrated dishwasher
- Bosch microwave and extractor fan
- Astris stainless steel under-mounted sink with Grohe Eurosmart cosmopolitan mixer tap
- LED feature lighting to wall units
- Soft close to doors and drawers
- Washer/dryer (where applicable)
Please note, kitchen designs and layouts vary.
All bathrooms feature white sanitary ware, mixer taps and showers from Saneux. A bespoke mirrored cabinet with LED lighting adds a hint of sophistication.
- Low profile shower tray with glass door
- Large format wall and floor tiles
- Electric heated chrome towel rail
- Fitted mirror cabinet with LED lighting and matching vanity tops
- Electric shaver points
To achieve a contemporary style interior we have selected clean lines for doors, architraves and skirting, keeping everything in subtle colours to create a calm and tranquil environment.
- Painted solid front entrance door with multi-point locking system
- Full-height double glazed windows
- Full-height glazed bi-fold doors to private garden areas of Mews houses
- Internal hardwood-veneered-finish doors to all homes with elegant brushed metal door ironmongery
- Master bedrooms feature built-in wardrobes, where indicated
- Profiled skirting boards and architraves
- Contemporary wooden staircases
- Plaster walls in a choice of four colours of emulsion
- Smooth plaster ceilings in white emulsion
- Wood-effect porcelain ceramic floor tiles to ground floors
- Hardwood veneered engineered flooring
- Luxury deep-pile carpet and underlay to all bedrooms
- Composite decking to terraces and balconies
- Decorative canopies over entrance points (private and communal)
- Powder-coated grey metal balustrades on balconies
- High efficiency gas-fired boilers provide hot water and underfloor heating
- All rooms are individually temperature controlled via room thermostats
- Where homes benefit from a system gas boiler supplementary domestic hot water heating is also available by means of an immersion heater
- Electric heated chrome towel rails to bathrooms and en-suites
- LED downlights to kitchen/living/dining room, family bathroom and en-suites
- Metal-finish electrical switches and sockets throughout primary areas, supplemented with TV and BT Fibre Optic data outlets
- Video entry system to every apartment, linked to main entrance door
- External lighting where patios or terraces form part of the dwelling
- Hard-wired smoke detectors
- Sprinkler system to all 1 bedroom apartments
All buildings have been designed to exceed the requirements of the Building Regulations Part L
- All houses benefit from dedicated photovoltaic solar panels
- All apartments benefit from photovoltaic solar panels to support common area electrical services
- Security fob-controlled access to all entrance lobbies
- Lift access to all apartment floors
- Cycle and bin storage space
- Letterboxes provided for all apartments within communal entrance lobbies
In line with planning requirements, all common areas are looked after and maintained within the annual service charges.
- Houses feature individual single car garages with insulated remote control garage doors
- 7kW electric vehicle fast-charging points installed within all garages
- Limited allocated car parking is available for the apartments (4 spaces). Please speak to the agent for more information
- 7kW electric vehicle fast-charging points are located adjacent to the open space car parking
- New 999-year leases
- A service charge will be payable for the maintenance of the shared facilities and communal areas
- Every homeowner will enjoy 2 years free Car Club Membership
- 10-year warranty provided by Lockton Checkmate